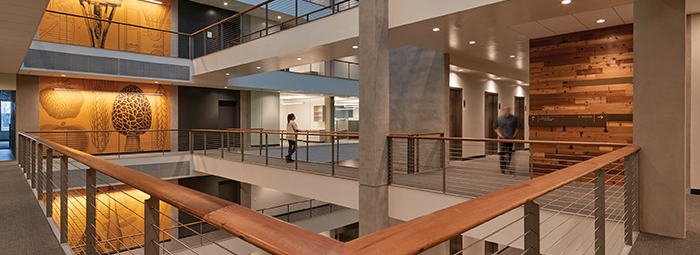
©2019 This excerpt taken from the article of the same name which appeared in High Performing Buildings magazine, vol. 12, no. 2, Spring 2019 Edition.
About the Authors
Charles Chaloeicheep, P.E., LEED AP BD+C, is senior associate and Zach Stevens, P.E., LEED AP BD+C, is building performance specialist at WSP. Eddie Kung, AIA, LEED AP BD+C, is associate principal, ZGF Architects.
In March 2014, the State of Washington’s Department of Enterprise Services awarded the design-build team of ZGF Architects and Sellen Construction the contract for the new 225,000 square foot Helen Sommers Building in Olympia, Wash. While the $85.7 million project provides a beautiful, modern, collaborative workplace, its exceptional energy performance places it among the best high-performance buildings in the U.S.
It is the result of a guaranteed performance-oriented contract—a first for the State of Washington and an emerging industry trend—which withheld a portion of the contract funds and disbursed the funds over a five-year performance verification period.
The project was inspired by local U.S. government projects, namely Federal Center South (see HPB Magazine Fall 2014 issue) and driven by a need to create a new space for the Washington State Patrol, Legislative Agencies, Office of the State Treasurer, and the Office of Financial Management out of the existing Block 1063 building. The State of Washington used a tight timeline demanded by the appropriated funding.
Three teams participated in the four-month design-build competition, in which proposals were developed to a schematic design level to express design intent but also assessed cost, schedule and performance criteria. The selection process put a 30% weighting on the operations, maintenance, energy performance and sustainability of the proposed solution.
The State of Washington specified a set of holistic sustainability performance criteria, including LEED Gold certification and support of the local state economy—for every dollar invested in the project, 75 cents would go back to Washington companies and workers. The project ultimately reached LEED Platinum and 88 cents for every dollar invested, totaling $68 million supporting the Washington state economy. The guaranteed energy performance target was set as part of the competition at an energy use intensity (EUI) of 30.1 kBtu/ft2·year before renewables and 28 kBtu/ft2·year once renewable energy generation was applied, placing it in the top 1% of office buildings. The final design achieved an EUI of 25.24 kBtu/ft2·year. Could the building maintain the target for five years straight?
It was a challenge in the four-month competition phase to develop a schematic design proposal that could meet the guaranteed budget and energy performance criteria, while developing a thoughtful design that could be clearly communicated and adequately express the complexity and unique user experience of the building.
Pushing the Design Envelope
Today, the Helen Sommers Building represents a new paradigm for civic workplaces by fostering flexibility and transparency in an open office environment. Located on the State of Washington’s Capitol Campus, the design provides daylit workspaces anchored by shared conference and open-meeting areas, bringing together multiple State agencies under one roof, in an active, collaborative environment.
The design acknowledges the prominence of the gateway site—between the historic State Capitol Campus and downtown Olympia—the history of ingenuity in Washington, and openness of government. The exterior is a modern reflection of the strong civic form of the Capitol Campus in proportion, color, and texture. Abundant glass elements integrated into the curtainwall, canopies, and sunshades contribute to the openness and transparency of the façade. The adjacent Olmsted Lawn carries a visual connection from the front porch and entrance of the building, through the central atrium and up to the public access roof terrace with views of Puget Sound and the Olympic Mountains.
Read the Full Article